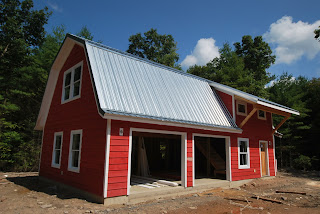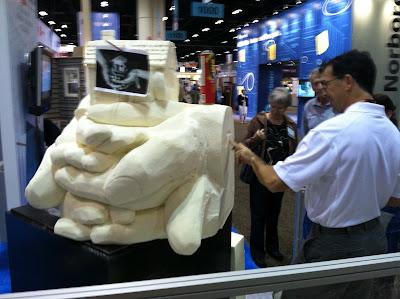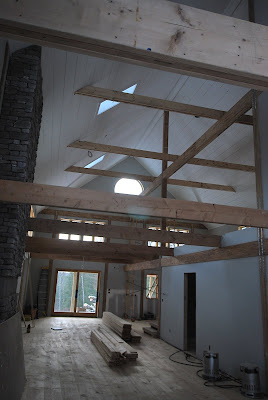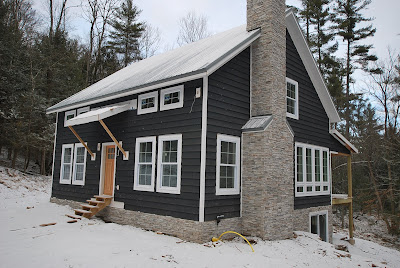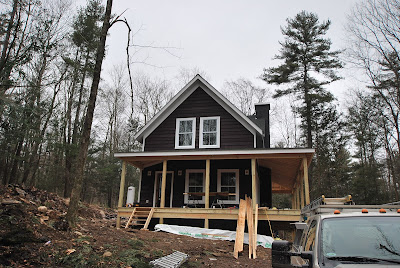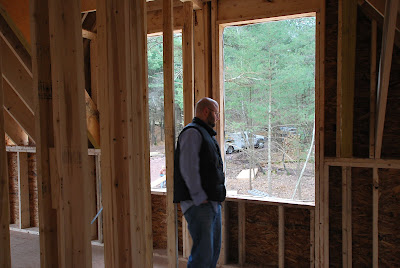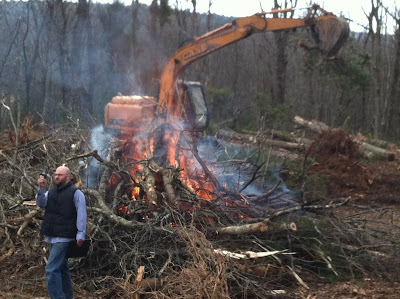I'm still at my pad in Miami but I thought I would check in with a brief blog post.
A portion of my typewriter collection, some of those suckers weigh 60 pounds and take both hands to lift.
Our growth of this business shows itself in little and big ways. Here's our staging area for the assorted stuffs that go into our homes - toilets, lights, cable rail, door knobs, vanities, farm sinks, radiators - you name, we got it.
And our collection of trucks and trailers.
Sunset on the Biscayne Bay from the 15th floor.
A house we renovated and sold in 2004. Great new paint job.
Cottage 39 is a really great house that gets some amazing sunlight.
And Farm 20 and the Farm 20 garage is coming right along.

Stone going on the chimney.

Great looking Barn/garage.
And the green house area off the Barn.
The interior clean and the focus is on the staircase this week.
That's it. Later.










